One of the reasons we chose to move into this house was because it gave my husband his much needed space. Having 2 girls he wanted somewhere he could escape to to listen to the football and play computer games. Whilst he is very lucky to have this space, we have encountered several problems with the space, and that is the shape of it.
His ‘man cave’, as it is more commonly known is in the attic. Which means small walls, sloping ceilings and every possible angle you can think of for the walls. Finding storage, such as shelving, to fit in this space has been near impossible. Nearly 4 years since we moved and the majority of my husband's books are still in the moving boxes, because he simply does not have anywhere to put them.
When ContiBoard got in touch with a blogger challenge, I was incredibly excited. I realised that ContiBoard was the answer we had been looking for, especially after I saw this triangular bookcase. I realised that possibilities were endless and the only limitation was my design ability. My mind got busy drawing up plans and working out how to adapt the design to best suit the space and came up with the following
The design would give my husband shelving either side of the projector, and plenty of space for all his books. I must admit that I was a little worried if ContiBoard could handle the weight of the books, but a quick look at past projects of ContiBoard soon put my mind at ease. ContiBoard comes in a variety of colours and we decide that the Nut crunch would be perfect for the space. We wanted something light, as the space can feel quite intimidating with the low ceilings and Nut crunch seemed the perfect choice.
Each ContiBoard comes in packs of 2. As each shelf unit is identical it was easy to work out which packs to order from the site. I simply had to order what I would need for one side, as the other side would automatically be taken care of. I also remembered to add in my edging tape. Delivery is free and was really quick, the delivery guy was also really helpful. All we needed to do now was put the plans into action.
First step was to measure the boards, I had labelled the packs according to the designs to make things easier and so we knew which boards to cut to which size
Then cut the boards to the required size
Once my Dad and Husband had cut all the boards they took everything upstairs into the attic and began assembling
Checking their work as they went
It didn’t take long before they had assembled one complete side and affixed it to the wall
With one side complete all that was left to do was repeat the process for the other side
In the space of one afternoon [they started around 2pm and finished at 6pm] My husband and my Dad had built both units. They started at 2pm as it took them most of the morning to move the boxes out of the way in order to have space to build the units. This is probably quicker than building flat pack furniture and the ContiBoard is of a much higher quality. The design is also unique to the space, meaning it is purpose built so does exactly what my husband needs in the space provided and with no compromises.
ContiBoard was really easy to work with, I watched my Dad cut the boards with ease and would have been able to do so myself had my pregnancy bump not got in the way. Holes in the boards were drilled using an ordinary drill and secured in place using wood screws. No out of the ordinary tools were required and all put together by my Dad and husband, who followed a design that I created.
The only limitation to ContiBoard is your imagination. If you can dream it then it can be created. My husband is impressed with the look and finish, and I am impressed with the quality. It might have taken nearly 4 years for us to find a solution but I am so glad we discovered ContiBoard, as the quality and finish is fantastic and we have a bespoke solution that we designed and built at home.

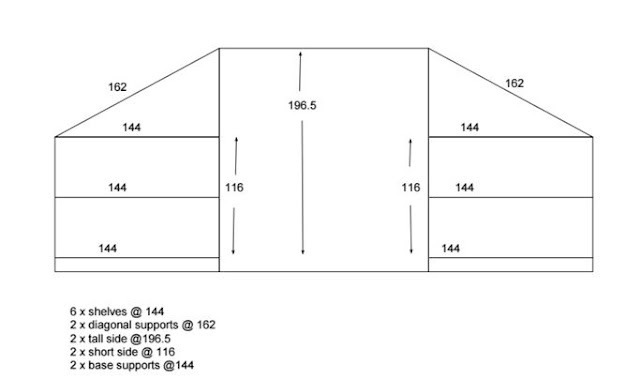

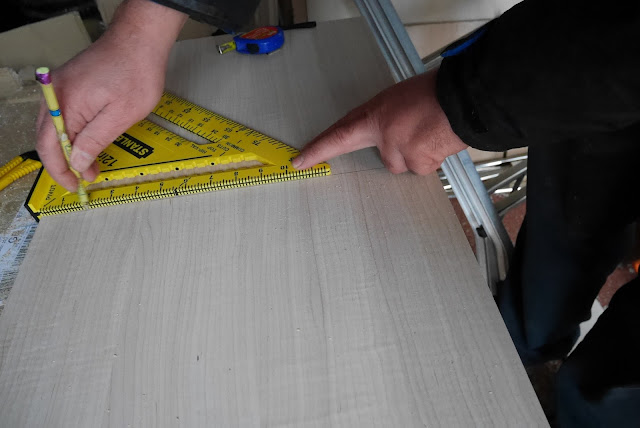

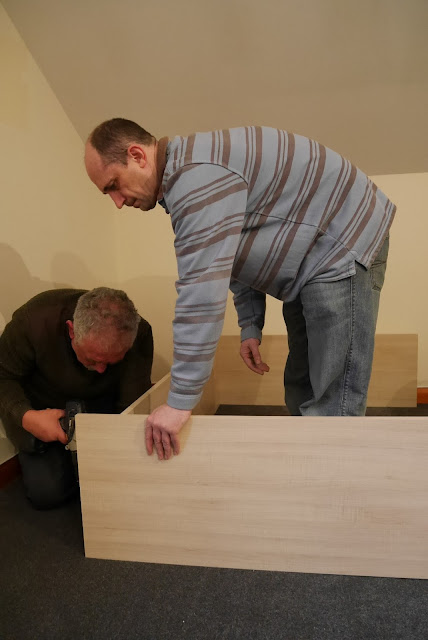
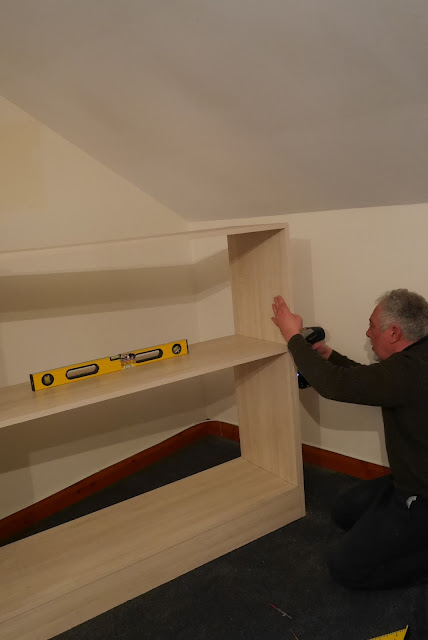

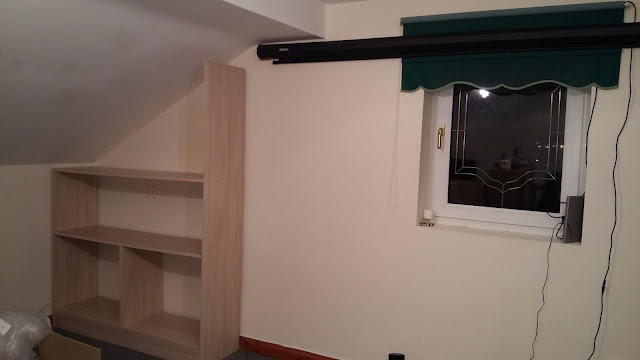






.jpg)

1 comments
Looks fab, we are starting on our Contiboard blogger challenge today, something for my boys bedroom, I can't wait to see it come together.
ReplyDeleteThis day I love comments and I read everyone